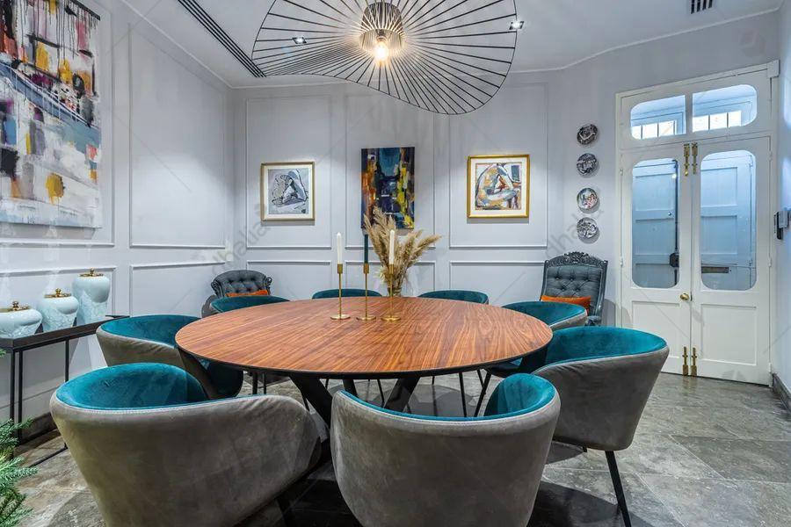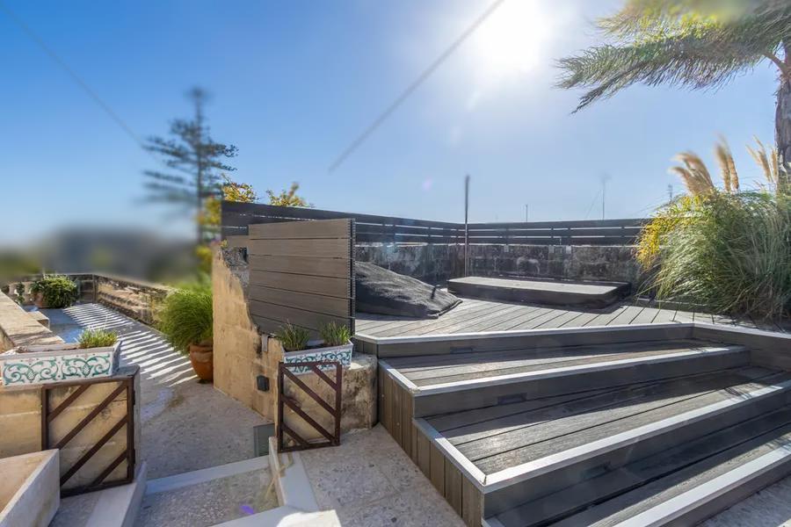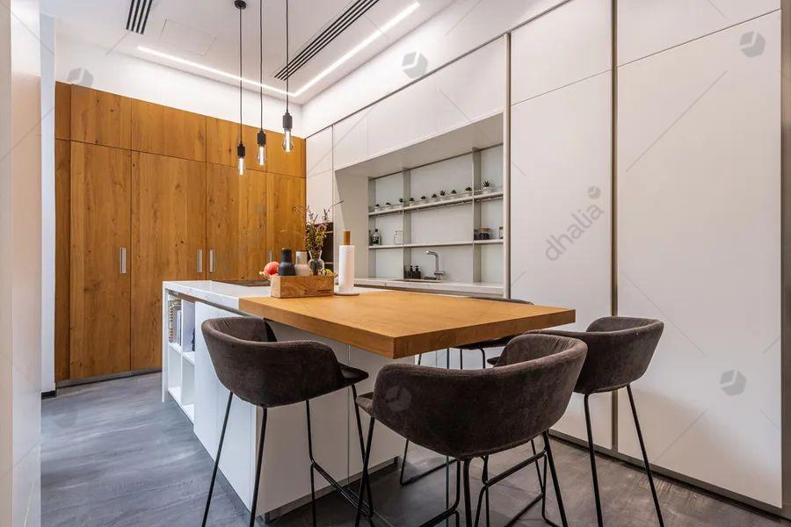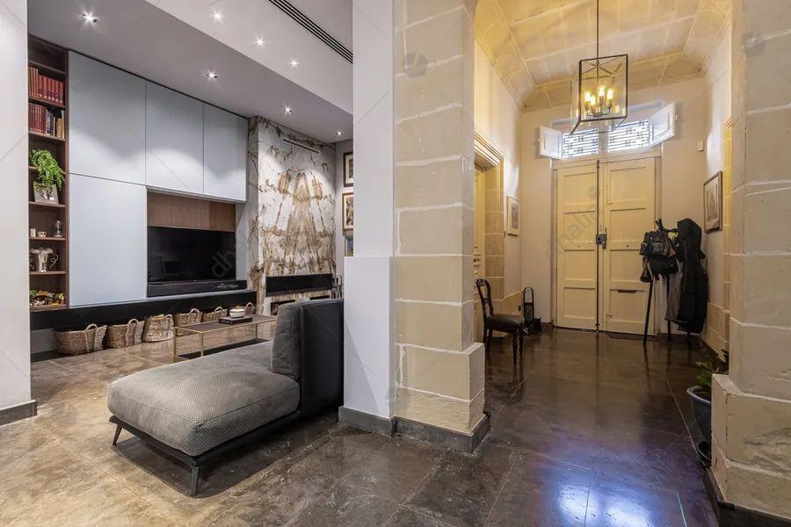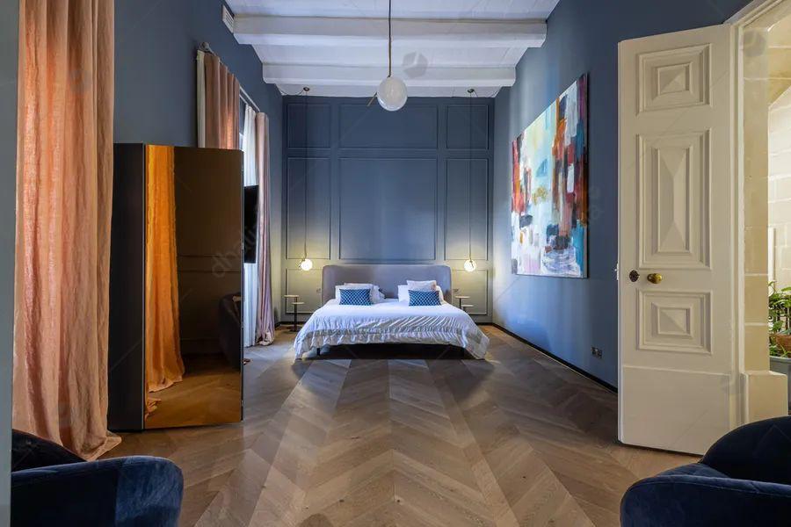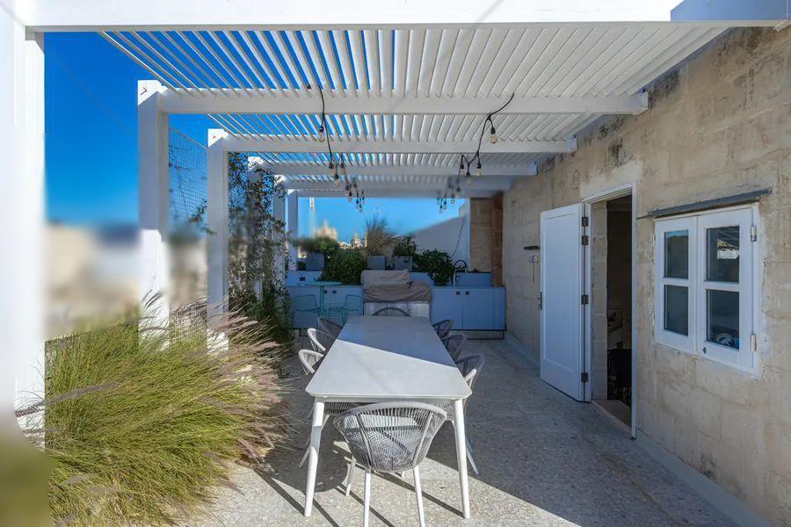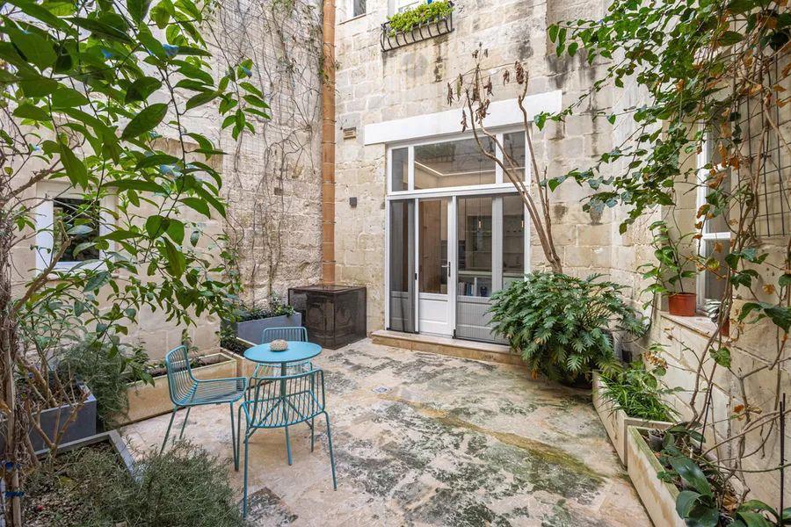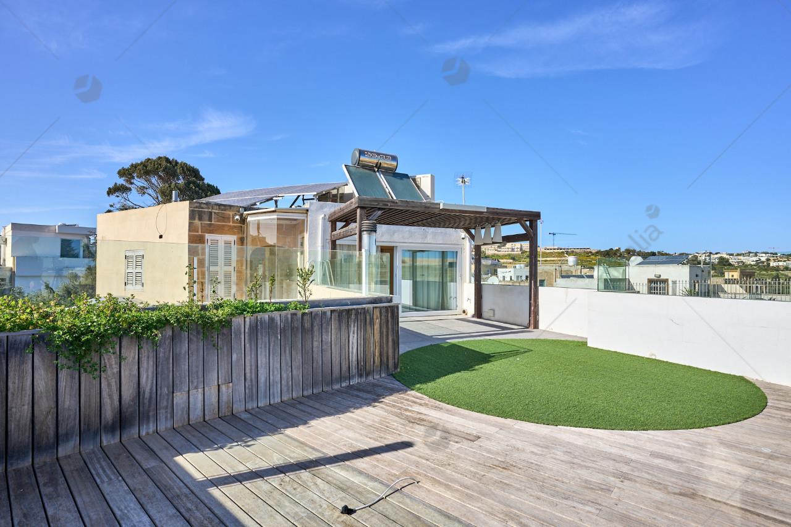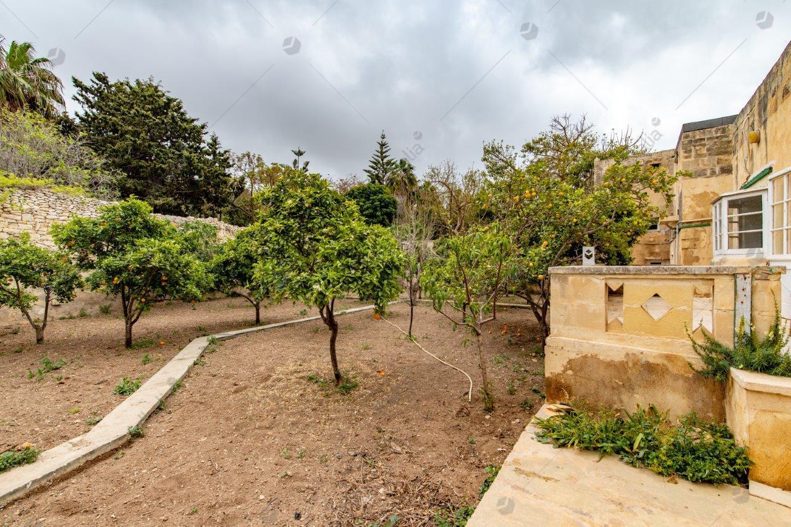A meticulously designed double-fronted corner townhouse in the heart of Lija, finished to the highest standards. The layout offers a grand entrance hall, a cozy living room with a functional fireplace, an elegant dining room, a study, and a fully equipped kitchen/breakfast area overlooking a serene central courtyard. A beautiful staircase leads to the upper floor, where the master bedroom features a spacious walk-in wardrobe and en suite, along with two additional bedrooms, each with its own en suite. The roof level boasts an expansive terrace complete with a kitchenette, BBQ area, and Jacuzzi, ideal for entertaining. Further complementing this property is a cellar adaptable as a gym, games room, or music studio, along with a street-level, interconnected garage. A true gem that must be seen to be fully appreciated.
