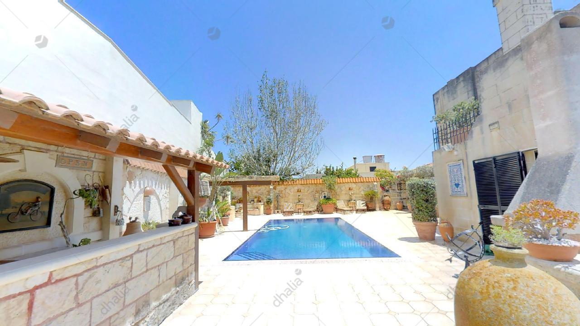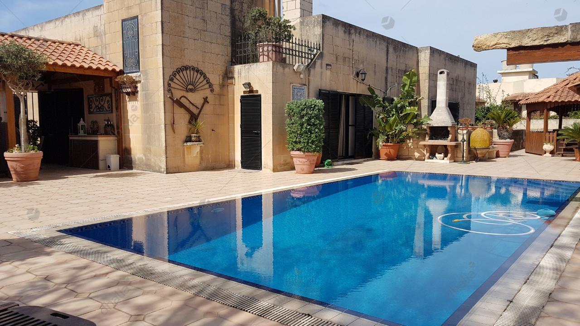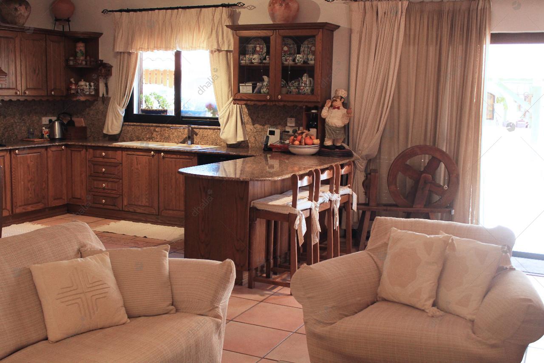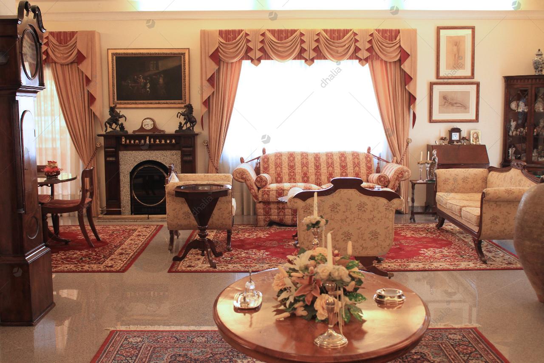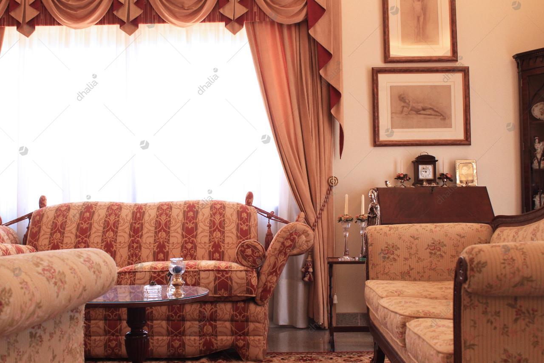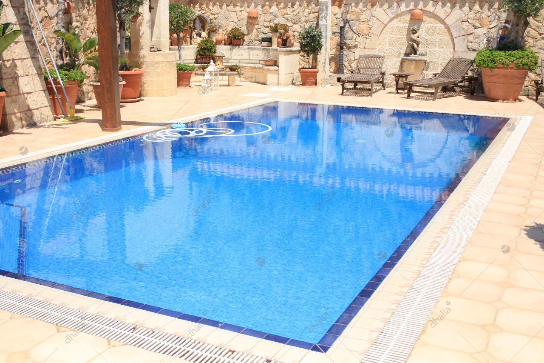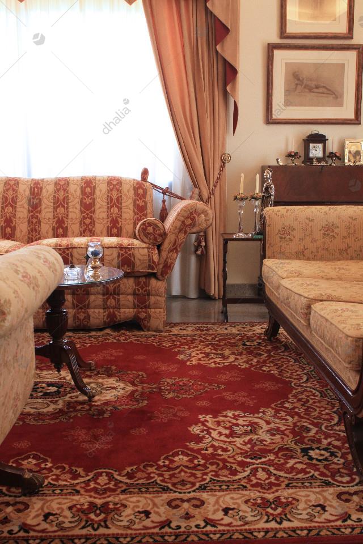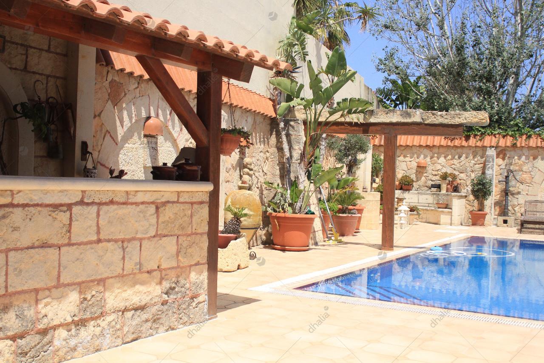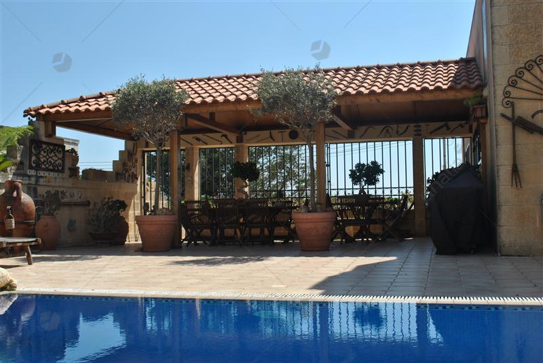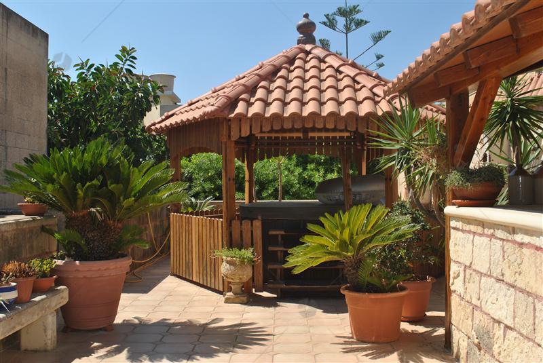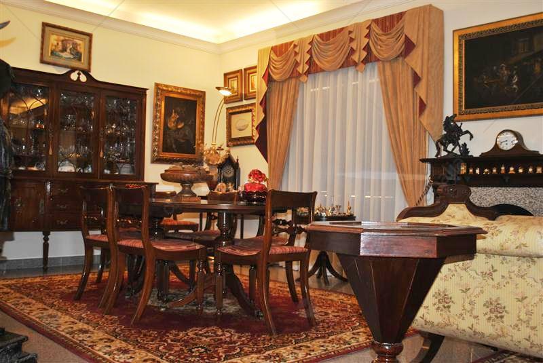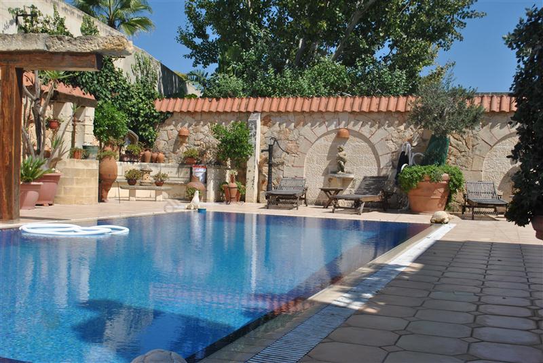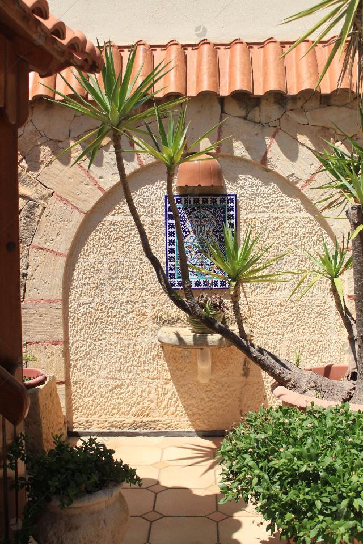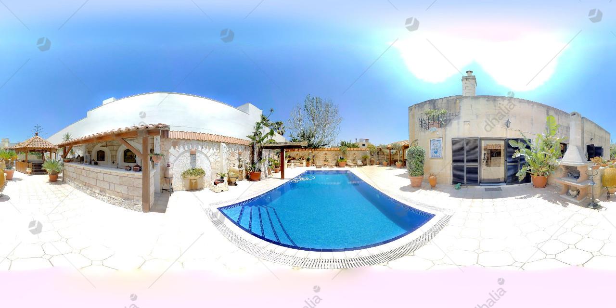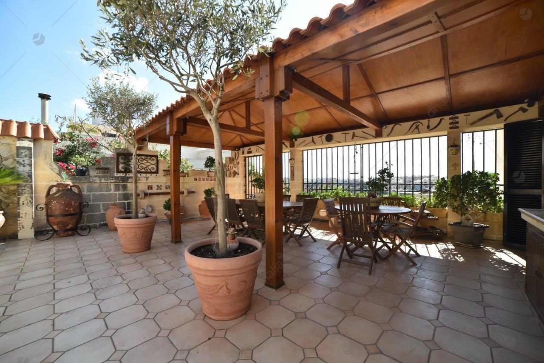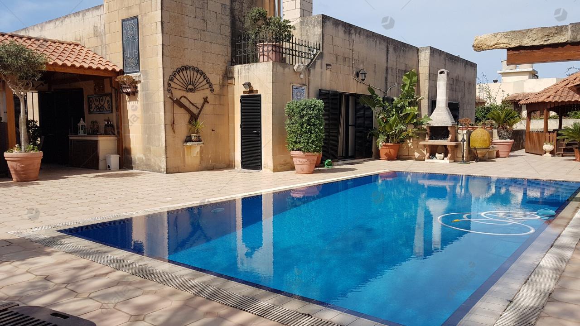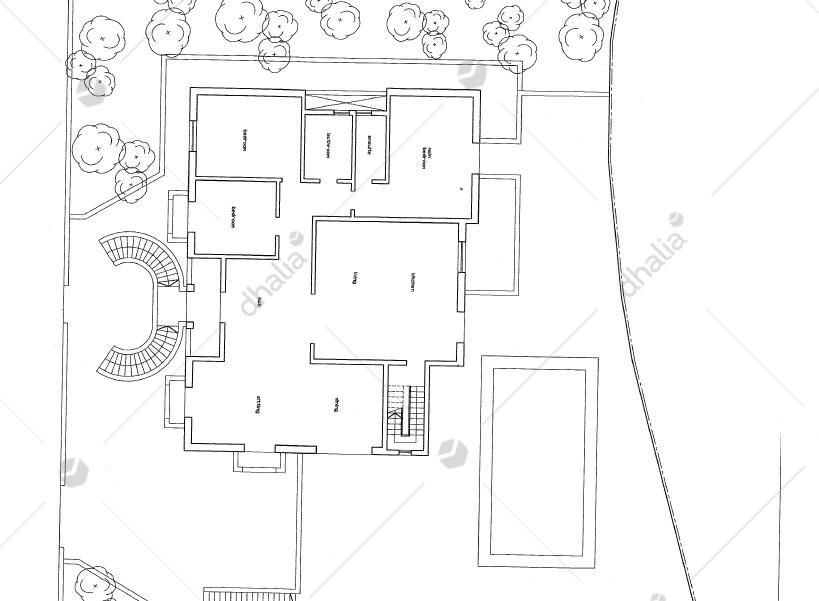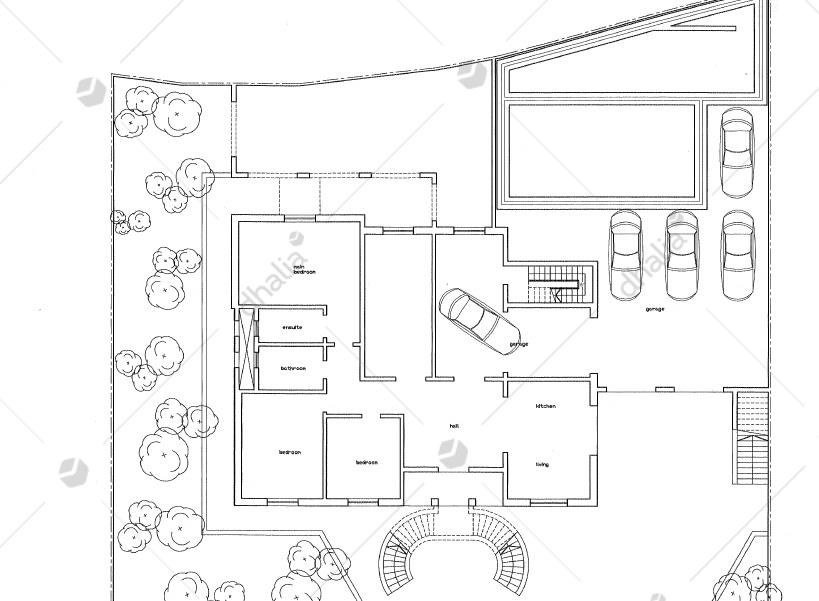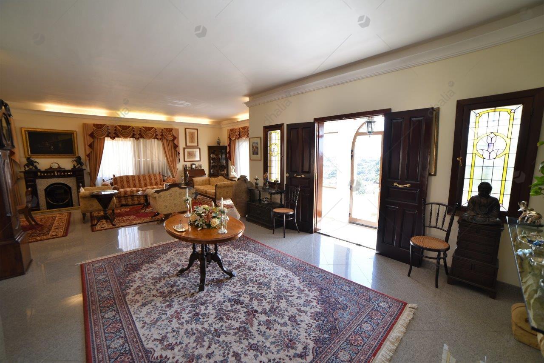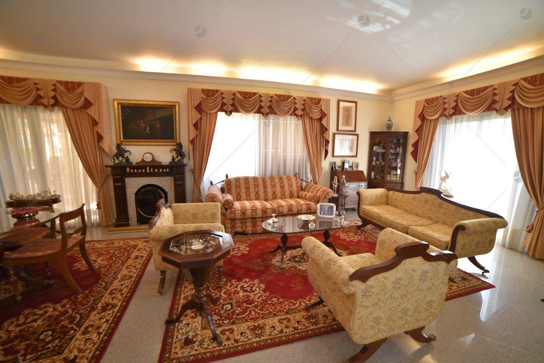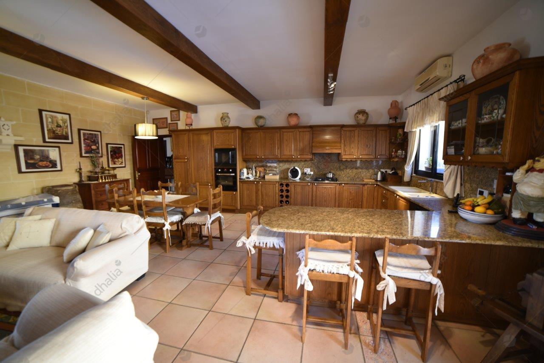We welcome you to this fully beautifully designed detached bungalow on 935 square meters of land and in the exclusive villa area of Victoria Gardens. Elevated,the wide entrance includes a lavish hall, leading to an `L-shaped` lounge/dining space with apertures onto the outside area,then a sitting room, a study, an open-plan kitchen/living/dining area all lead onto the pool and deck area. There are three double bedrooms (main having ensuite facilities). Underlying the bungalow at ground level is a separate flatlet with another three bedrooms, a five-car garage, and a home cinema/gamesroom. Mature split-level gardens surround the property with a large pool, Jacuzzi, all set up in a spa environment. The outside dining area enjoys unobstructed valley views, as well as this home, is very well kept and maintained as well as the bathrooms have been newly upgraded with marble travertine tiling.In addition there is a current approved permit to be developed into two Semi detatched villas both enjoying pool and outside areas.
