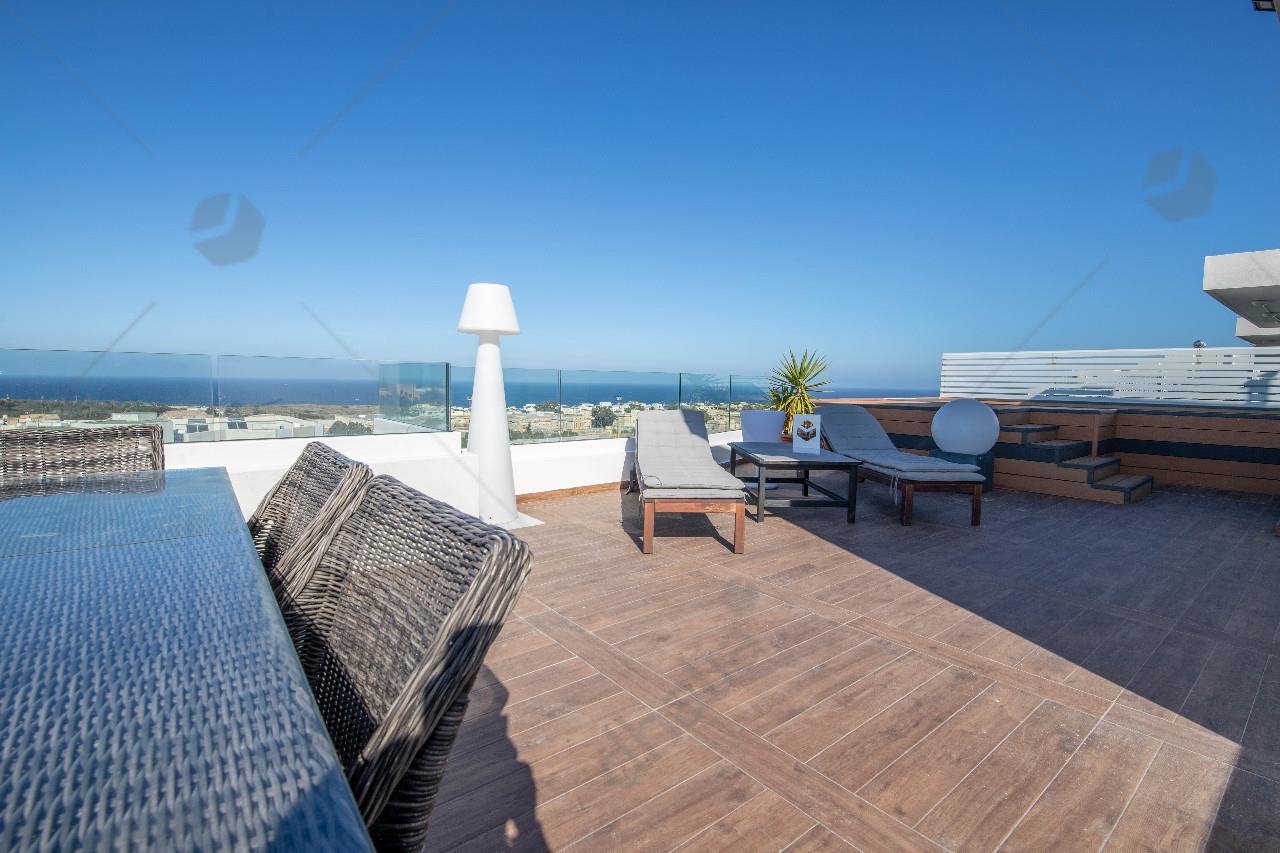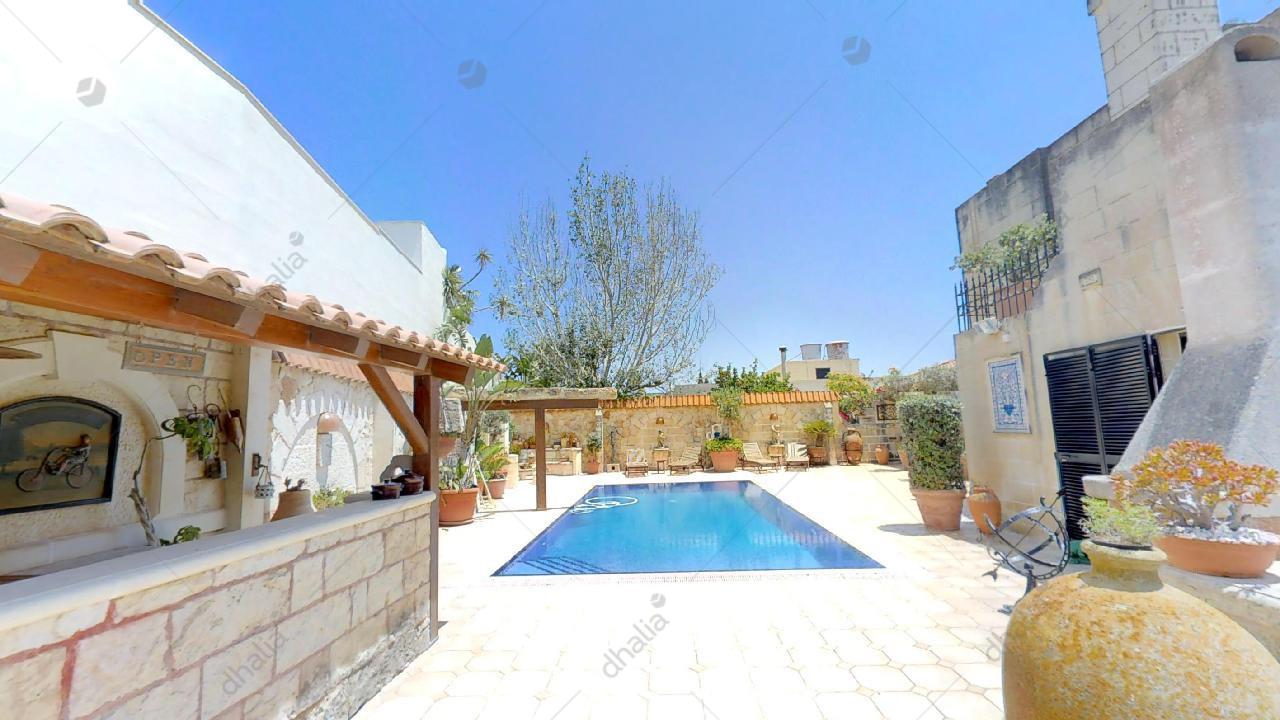Designer finished is this unique penthouse situated in Ibragg boasting natural light throughout from a south-facing back terrace and another front terrace with open views and distant sea views. A few of the features complimenting this penthouse are a three-phase electricity supply, with high ceilings, an electric underfloor heating system in every room which can be controlled individually, and also an intelligent lightening system throughout. The property forms part of a luxurious residential block facing a villa area. Property layout consists of a very spacious open plan, fully equipped Miton kitchen, lounge/dining area leading onto a wide front terrace with a large swimming pool and deck area, having exceptional sea/country views, three bedrooms (two of which have their ensuite facility, and the master bedroom is complemented by a walk-in wardrobe and a sauna. This penthouse is surrounded by large terraces and includes a jacuzzi on the back terrace. An optional interconnected four-car garage is available in the same block and is being sold including airspace. Freehold and an optional 4 car garage.


















